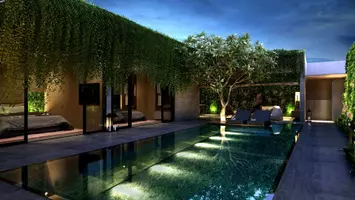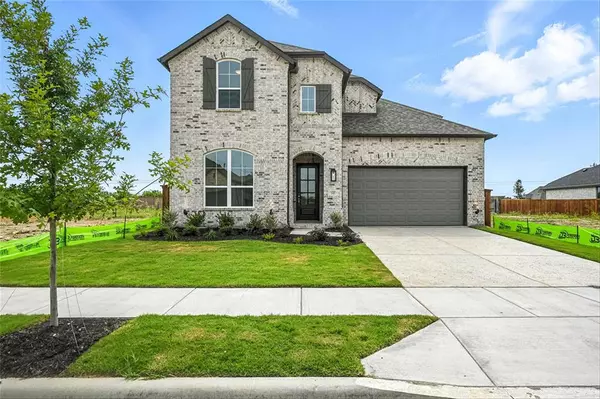1617 Shandy Lane Fort Worth, TX 76052
UPDATED:
Key Details
Property Type Single Family Home
Sub Type Single Family Residence
Listing Status Active
Purchase Type For Sale
Square Footage 3,002 sqft
Price per Sqft $193
Subdivision Wellington
MLS Listing ID 21009948
Style Traditional
Bedrooms 4
Full Baths 4
HOA Fees $895/ann
HOA Y/N Mandatory
Year Built 2025
Lot Size 6,011 Sqft
Acres 0.138
Property Sub-Type Single Family Residence
Property Description
Location
State TX
County Tarrant
Direction From I-35W and US 287: Head north on I-35W and take US 287 N toward Decatur. Exit Blue Mound Rd-FM 156, turn left on FM 156 S. Go 0.5 miles, then right on Wulstone Rd. Arrive at 11433 Wulstone Rd on the left
Rooms
Dining Room 1
Interior
Interior Features Cable TV Available, Decorative Lighting, Eat-in Kitchen, Kitchen Island, Loft, Smart Home System, Walk-In Closet(s)
Heating Natural Gas, Zoned
Cooling Attic Fan, Ceiling Fan(s), Central Air, Zoned
Flooring Carpet, Ceramic Tile, Wood
Fireplaces Number 1
Fireplaces Type Brick
Appliance Dishwasher, Disposal, Gas Cooktop, Tankless Water Heater
Heat Source Natural Gas, Zoned
Exterior
Exterior Feature Covered Patio/Porch, Rain Gutters, Lighting
Garage Spaces 2.0
Fence Gate, Metal, Wood
Utilities Available City Sewer, City Water, Sidewalk
Roof Type Composition
Total Parking Spaces 2
Garage Yes
Building
Lot Description Few Trees, Landscaped, Sprinkler System, Subdivision
Story Two
Foundation Slab
Level or Stories Two
Structure Type Brick,Siding
Schools
Elementary Schools Sonny And Allegra Nance
Middle Schools Leo Adams
High Schools Eaton
School District Northwest Isd
Others
Ownership Highland Homes
Virtual Tour https://www.propertypanorama.com/instaview/ntreis/21009948





