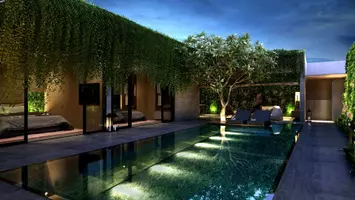7 Chisos Court Trophy Club, TX 76262
UPDATED:
Key Details
Property Type Single Family Home
Sub Type Single Family Residence
Listing Status Active
Purchase Type For Sale
Square Footage 1,339 sqft
Price per Sqft $291
Subdivision Trophy Club Village West Sec A
MLS Listing ID 21011601
Style Traditional
Bedrooms 3
Full Baths 2
HOA Y/N None
Year Built 1984
Annual Tax Amount $5,649
Lot Size 9,016 Sqft
Acres 0.207
Property Sub-Type Single Family Residence
Property Description
Inside, you'll find a spacious, open layout filled with natural light and stylish updates. The kitchen features clean finishes, ample storage, and seamless flow into the living and dining areas, designed to suit everything from casual evenings to weekend gatherings.
Trophy Club is known for its scenic trails, well-kept parks, and strong community feel. With access to highly rated public schools, local dining, shopping, and recreation, it offers a balanced lifestyle for those looking to put down roots in a thriving area.
This move-in-ready home delivers on location, layout, and value. Whether you're looking for more space, a better commute, or a neighborhood that feels like home, this one is worth a closer look!
Location
State TX
County Denton
Community Community Pool, Jogging Path/Bike Path, Park, Playground, Tennis Court(S)
Direction Hwy 114 to Trophy Lake, Left on Village Trl, Left on Chisos
Rooms
Dining Room 1
Interior
Interior Features Cable TV Available, High Speed Internet Available, Vaulted Ceiling(s)
Heating Central, Electric
Cooling Ceiling Fan(s), Central Air, Electric
Flooring Carpet, Ceramic Tile, Laminate
Fireplaces Number 1
Fireplaces Type Metal, Wood Burning
Appliance Dishwasher, Disposal, Electric Cooktop, Electric Oven, Electric Range, Electric Water Heater, Microwave, Vented Exhaust Fan, Washer, Water Filter, Water Purifier, Other, Water Softener
Heat Source Central, Electric
Exterior
Exterior Feature Rain Gutters
Garage Spaces 2.0
Fence Wood
Community Features Community Pool, Jogging Path/Bike Path, Park, Playground, Tennis Court(s)
Utilities Available City Sewer, City Water
Roof Type Composition
Total Parking Spaces 2
Garage Yes
Building
Lot Description Cul-De-Sac, Interior Lot, Lrg. Backyard Grass, Sprinkler System
Story One
Foundation Slab
Level or Stories One
Structure Type Brick,Siding,Wood
Schools
Elementary Schools Lakeview
Middle Schools Medlin
High Schools Byron Nelson
School District Northwest Isd
Others
Restrictions Deed
Ownership See tax records
Acceptable Financing Cash, Conventional, FHA, VA Loan
Listing Terms Cash, Conventional, FHA, VA Loan
Virtual Tour https://www.propertypanorama.com/instaview/ntreis/21011601





