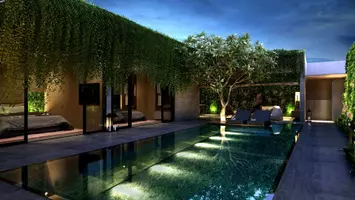1033 Shire Drive Aubrey, TX 76227
UPDATED:
Key Details
Property Type Single Family Home
Sub Type Single Family Residence
Listing Status Active
Purchase Type For Sale
Square Footage 2,719 sqft
Price per Sqft $172
Subdivision Sandbrock Ranch Ph 2
MLS Listing ID 21012018
Style Traditional
Bedrooms 5
Full Baths 3
HOA Fees $231/qua
HOA Y/N Mandatory
Year Built 2019
Lot Size 6,098 Sqft
Acres 0.14
Property Sub-Type Single Family Residence
Property Description
Experience one of Highland Homes' most sought-after designs—the Ellington floorplan—perched privately above tree-lined greenbelt trails in the coveted Sandbrock Ranch. This unique 5-bedroom, 3-bath home offers the perfect blend of style, serenity, and functionality, with no other build like it in the entire community. Downstairs features a versatile bedroom and full bath with walk-in shower, ideal for guests or multi-generational living. The spacious primary suite overlooks a lush, protected greenbelt—a view framed by mature trees and natural privacy. Enjoy tranquil mornings at your kitchen sink with views of the greenbelt (a rare upgrade from the traditional island sink layout), plus an oversized coat closet and a 2.5-car garage complete with a built-in sink and epoxy flooring. Sophisticated black matte finishes are carried throughout the home, adding a modern edge to its warm, welcoming vibe.
The true showstopper? The covered backyard space—set high above the walking trails—offers uninterrupted nature views with no rear neighbors. It's a private oasis perfect for entertaining or unwinding. Beyond the home, Sandbrock Ranch delivers resort-style living with no rentals allowed. Residents enjoy an infinity-edge pool, a state-of-the-art fitness center, scenic walking trails, catch-and-release fishing ponds, dog parks, and a full-time lifestyle coordinator curating events and community connection. Come home to a lifestyle that blends elevated design, peaceful privacy, and community charm—only in Sandbrock Ranch.
Location
State TX
County Denton
Direction Please use GPS
Rooms
Dining Room 1
Interior
Interior Features Cable TV Available, Chandelier, Decorative Lighting, Flat Screen Wiring, High Speed Internet Available, In-Law Suite Floorplan, Kitchen Island, Loft, Open Floorplan, Pantry, Vaulted Ceiling(s), Walk-In Closet(s)
Heating Central, Natural Gas
Cooling Ceiling Fan(s), Central Air
Flooring Carpet, Ceramic Tile, Luxury Vinyl Plank
Appliance Built-in Gas Range, Dishwasher, Disposal, Microwave, Plumbed For Gas in Kitchen, Tankless Water Heater
Heat Source Central, Natural Gas
Laundry Utility Room, Full Size W/D Area
Exterior
Exterior Feature Covered Patio/Porch, Rain Gutters, Lighting, Outdoor Living Center, Private Yard
Garage Spaces 2.0
Fence Fenced, High Fence, Wood, Wrought Iron
Utilities Available Cable Available, Community Mailbox, Concrete, Curbs, Individual Gas Meter, Individual Water Meter, MUD Sewer, MUD Water, Sidewalk, Underground Utilities
Roof Type Composition
Total Parking Spaces 2
Garage Yes
Building
Lot Description Adjacent to Greenbelt, Greenbelt, Landscaped, Many Trees, Park View, Sprinkler System, Subdivision
Story Two
Foundation Slab
Level or Stories Two
Structure Type Brick,Rock/Stone,Siding
Schools
Elementary Schools Sandbrock Ranch
Middle Schools Pat Hagan Cheek
High Schools Ray Braswell
School District Denton Isd
Others
Ownership See Records
Acceptable Financing Cash, Conventional, FHA, VA Loan
Listing Terms Cash, Conventional, FHA, VA Loan
Virtual Tour https://www.propertypanorama.com/instaview/ntreis/21012018





