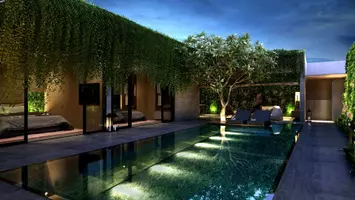3912 Asbury Lane Addison, TX 75001
UPDATED:
Key Details
Property Type Townhouse
Sub Type Townhouse
Listing Status Active
Purchase Type For Rent
Square Footage 2,341 sqft
Subdivision Asbury Circle
MLS Listing ID 21015821
Style Traditional
Bedrooms 3
Full Baths 3
Half Baths 1
HOA Y/N Mandatory
Year Built 2010
Lot Size 1,655 Sqft
Acres 0.038
Property Sub-Type Townhouse
Property Description
-Plantation shutters throughout
-Natural light
-Eat-in kitchen
-Granite counter tops
-Walk in pantry
-Stainless steel appliances
-Large open living area on 2nd level
-Custom granite wine bar with wine cooler
-Balcony
-Master suite with vaulted ceilings
-Full size laundry room on 3rd Level
-Oversized garage
-1st flr has great flex space w full bath
-Close to everything: dog park, trails, fee-free Addison Athletic Club a block away.
Application Fee is $50 per adult 18 and older. To be considered, you must have good credit, income 3 times monthly rent, and no previous evictions. Pets subject to owner approval and $350 pet deposit.
All residents are enrolled in the Resident Benefits Package (RBP) for $50.00 per month which includes liability insurance, credit building to help boost the resident's credit score with timely rent payments, up to $1M Identity Theft Protection, HVAC air filter delivery (for applicable properties), move-in concierge service making utility connection and home service setup a breeze during your move-in, our best-in-class resident rewards program, on-demand pest control, and much more! More details upon application.
Location
State TX
County Dallas
Direction GPS
Rooms
Dining Room 1
Interior
Interior Features Built-in Wine Cooler, Cable TV Available, Decorative Lighting, Dry Bar, High Speed Internet Available, Multiple Staircases, Sound System Wiring
Heating Central, Electric
Cooling Ceiling Fan(s), Central Air, Electric
Flooring Carpet, Ceramic Tile, Wood
Appliance Dishwasher, Disposal, Electric Oven, Gas Cooktop, Microwave, Plumbed For Gas in Kitchen, Refrigerator, Vented Exhaust Fan
Heat Source Central, Electric
Exterior
Exterior Feature Balcony, Covered Patio/Porch
Garage Spaces 2.0
Fence None
Utilities Available City Sewer, City Water, Concrete, Curbs
Total Parking Spaces 2
Garage Yes
Building
Story Three Or More
Level or Stories Three Or More
Structure Type Brick
Schools
Elementary Schools Bush
Middle Schools Walker
High Schools White
School District Dallas Isd
Others
Pets Allowed Dogs OK
Restrictions No Smoking,No Sublease
Ownership None
Pets Allowed Dogs OK
Virtual Tour https://www.propertypanorama.com/instaview/ntreis/21015821





