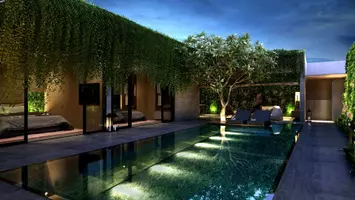14886 Foxbriar Lane Frisco, TX 75035
UPDATED:
Key Details
Property Type Single Family Home
Sub Type Single Family Residence
Listing Status Active
Purchase Type For Sale
Square Footage 2,919 sqft
Price per Sqft $307
Subdivision Villages Of Stonelake Estates Ph Ic
MLS Listing ID 21014147
Style Contemporary/Modern,Modern Farmhouse,Traditional
Bedrooms 4
Full Baths 3
HOA Fees $610/ann
HOA Y/N Mandatory
Year Built 2010
Annual Tax Amount $10,518
Lot Size 8,537 Sqft
Acres 0.196
Property Sub-Type Single Family Residence
Property Description
Location
State TX
County Collin
Community Club House, Community Pool, Community Sprinkler, Curbs, Greenbelt, Jogging Path/Bike Path, Park, Playground, Pool, Sidewalks
Direction Exit 121 at Independence and go North. Turn Right on Shuffield. Turn left on Kingsford. Turn Right on Foxbriar. Home wi located in the middle of the block on the north side of the street and the property faces south. Coldwell Banker Apex sign will be in the yard.
Rooms
Dining Room 2
Interior
Interior Features Cable TV Available, Cathedral Ceiling(s), Chandelier, Decorative Lighting, Double Vanity, Eat-in Kitchen, Flat Screen Wiring, Granite Counters, High Speed Internet Available, Kitchen Island, Open Floorplan, Pantry, Smart Home System, Vaulted Ceiling(s), Walk-In Closet(s), Wired for Data
Heating Central, Electric, Fireplace(s), Natural Gas
Cooling Attic Fan, Ceiling Fan(s), Central Air, Electric
Flooring Carpet, Ceramic Tile, Wood
Fireplaces Number 1
Fireplaces Type Family Room, Gas, Gas Starter, Raised Hearth, Stone, Wood Burning
Appliance Dishwasher, Disposal, Electric Oven, Gas Cooktop, Microwave, Double Oven, Plumbed For Gas in Kitchen, Refrigerator
Heat Source Central, Electric, Fireplace(s), Natural Gas
Laundry Electric Dryer Hookup, Utility Room, Full Size W/D Area
Exterior
Exterior Feature Covered Patio/Porch, Rain Gutters, Lighting, Private Yard
Garage Spaces 3.0
Carport Spaces 3
Fence Back Yard, Fenced, Gate, Wood
Community Features Club House, Community Pool, Community Sprinkler, Curbs, Greenbelt, Jogging Path/Bike Path, Park, Playground, Pool, Sidewalks
Utilities Available Cable Available, City Sewer, City Water, Curbs, Individual Gas Meter, Individual Water Meter, Phone Available, Sidewalk, Underground Utilities
Roof Type Shingle
Garage Yes
Building
Lot Description Few Trees, Interior Lot, Landscaped, Level, Sprinkler System
Story One
Foundation Slab
Level or Stories One
Structure Type Brick
Schools
Elementary Schools Ashley
Middle Schools Nelson
High Schools Independence
School District Frisco Isd
Others
Ownership Tax Records/Ask Realtor
Acceptable Financing Cash, Conventional, FHA, VA Loan
Listing Terms Cash, Conventional, FHA, VA Loan
Special Listing Condition Aerial Photo, Survey Available
Virtual Tour https://www.propertypanorama.com/instaview/ntreis/21014147





