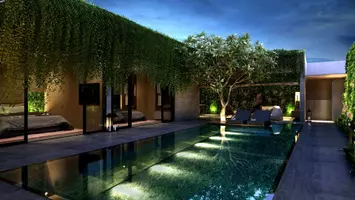For more information regarding the value of a property, please contact us for a free consultation.
4924 Paddock Drive Fort Worth, TX 76244
Want to know what your home might be worth? Contact us for a FREE valuation!

Our team is ready to help you sell your home for the highest possible price ASAP
Key Details
Property Type Single Family Home
Sub Type Single Family Residence
Listing Status Sold
Purchase Type For Sale
Square Footage 3,320 sqft
Subdivision Heritage Add
MLS Listing ID 20334810
Sold Date 07/20/23
Style Traditional
Bedrooms 5
Full Baths 4
HOA Fees $16
HOA Y/N Mandatory
Year Built 2004
Annual Tax Amount $11,739
Lot Size 7,405 Sqft
Acres 0.17
Property Sub-Type Single Family Residence
Property Description
Welcome to this beautifully custom designed, upgraded home on a large corner lot in the desirable Heritage neighborhood. Conveniently located near Keller ISD schools, walking paths, parks, multiple shopping centers and freeways. The home features five bedrooms, four bathrooms, two living and dining rooms there is enough room for family, friends and overnight guests. Split bedrooms for optimal privacy. The two car garage includes extended space for storage and a rare access door to the backyard. The lot features a large sized backyard with concrete porch, gas and electric lines built-in for custom build outs. Many elements of the home have recently been upgraded including kitchen appliance package, HVAC, water heater, toilets, landscaping and painted siding & trim. Come and See this one of a kind home! You won't want to miss out on the opportunity to make it your own.
June 14th - Seller offering $5000 seller credit to buyer that can close by July 20th
Location
State TX
County Tarrant
Community Club House, Community Pool, Community Sprinkler, Fitness Center, Greenbelt, Jogging Path/Bike Path, Lake, Park, Playground, Sidewalks, Tennis Court(S), Other
Direction From Heritage Trace head south on Trace ridge, turn left on Paddock Drive, first home on right hand side. GPS accessible
Rooms
Dining Room 2
Interior
Interior Features Cable TV Available, Cathedral Ceiling(s), Eat-in Kitchen, Granite Counters, High Speed Internet Available, Kitchen Island, Loft, Open Floorplan, Walk-In Closet(s)
Heating Central, Fireplace(s)
Cooling Ceiling Fan(s), Central Air
Flooring Carpet, Ceramic Tile, Laminate, Tile
Fireplaces Number 1
Fireplaces Type Gas, Gas Logs, Stone
Appliance Dishwasher, Disposal, Electric Oven, Gas Cooktop, Microwave, Convection Oven, Refrigerator
Heat Source Central, Fireplace(s)
Laundry Electric Dryer Hookup, Gas Dryer Hookup, Utility Room, Full Size W/D Area, Washer Hookup
Exterior
Exterior Feature Other
Garage Spaces 2.0
Fence Back Yard, Wood
Community Features Club House, Community Pool, Community Sprinkler, Fitness Center, Greenbelt, Jogging Path/Bike Path, Lake, Park, Playground, Sidewalks, Tennis Court(s), Other
Utilities Available Cable Available, City Sewer, City Water, Co-op Electric, Electricity Connected, Natural Gas Available
Roof Type Shingle
Total Parking Spaces 2
Garage Yes
Building
Lot Description Corner Lot
Story Two
Foundation Slab
Level or Stories Two
Structure Type Brick
Schools
Elementary Schools Lonestar
Middle Schools Hillwood
High Schools Central
School District Keller Isd
Others
Ownership Allgood
Acceptable Financing Cash, Conventional, FHA, VA Loan
Listing Terms Cash, Conventional, FHA, VA Loan
Financing Conventional
Read Less

©2025 North Texas Real Estate Information Systems.
Bought with Kelly Forman • JPAR Fort Worth
GET MORE INFORMATION



